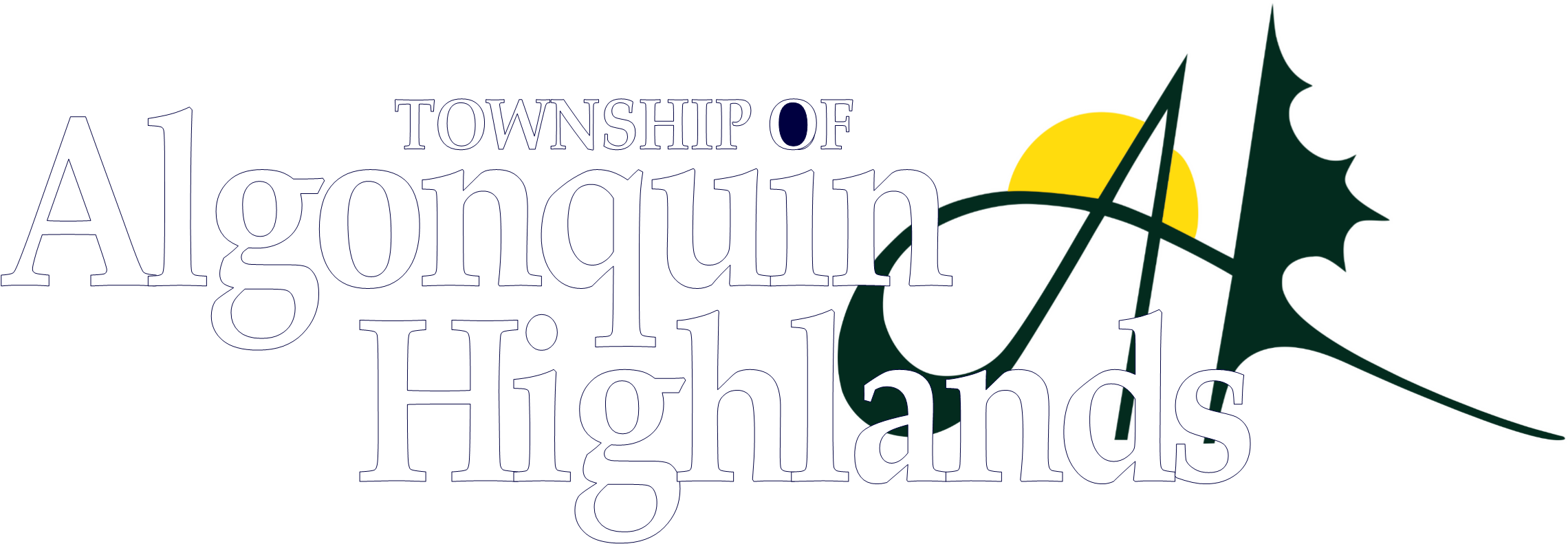Under the Ontario Building Code Act, a building permit is required to construct, demolish, renovate, alter, install or change the use of a building. The following is a list of typical projects or situations that require the issuance of a building permit prior to construction:
- New buildings or structures greater than 10 square metres (108 ft²) in area, measured by the outside dimensions. This includes sheds, sleeping cabins or other accessory buildings or structures, including sheds and shed packages purchased from a store.
- Sleeping cabins of any size, including those 10 square metres (108 ft²) or less in area.
- Additions to existing buildings or structures.
- Renovations that involve structural framing.
- New or replacement decks or stairs.
- Wood burning appliances, including new or replacement of existing components.
- Replacement of windows or doors if the rough opening size is enlarged.
- Relocation or addition of plumbing fixtures.
- Replacement of interior water supply or drain pipes.
- Crib docks. If the crib area is 15 square metres (161 ft²) or more, approval is also required from the Ministry of Natural Resources.
- Installation of photovoltaic (PV) panels mounted on buildings. Note: an electrical permit may also be required – check with an electrician or the Electrical Safety Authority.
- Wind turbines that generate more than 3 kW of electricity.
- Greenhouses, if it is to be a permanent structure.
- Quonset huts and pre-engineered metal buildings.
- Replacement of piers under buildings.
- Construction of a temporary enclosed tent to be used for human occupancy.


